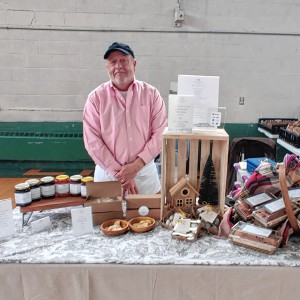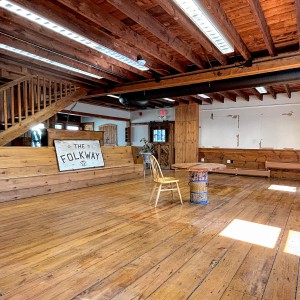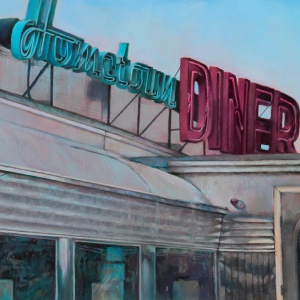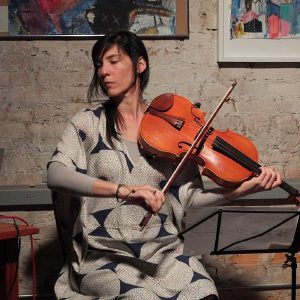House & Home: A Greenfield house built out of straw
| Published: 03-02-2021 11:49 AM |
The Big Bad Wolf might have been able to blow down the straw house of The Three Little Pigs, but the same result isn’t likely if he huffed and puffed at the front door of Laura Tashjian’s Greenfield home.
It was back in 2009 when Tashjian finally decided to build a place of her own. The idea had been swirling around in her head for years about when and if she decided to construct a home, the walls would be made out of straw bales. She first saw the concept when she was living in Kansas City and “I sat on the idea for a number of years,” she said.
“I did quite a bit of reading,” she said. “I wanted to know did it make sense for me? Did it make sense for New England? There’s a great amount of research.”
It’s more common in other areas of the country, as Tashjian guessed there were maybe 15 to 20 in New Hampshire that she knew of. But she was immediately taken with the idea
“My primary goal was to avoid a lot of chemicals and materials that I didn’t know what they were made of,” Tashjian said. “I wanted something natural, something healthy.”
She talked to other straw bale house owners and worked with a consultant out of Western Massachusetts. She used a local builder, but as Tashjian said “we kind of figured it out as we went along.”
She said traditional “stick framing” was used with the straw bales, which are 36 inches long by 18 inches tall by 18 inches thick, tightly stacked in between. Tashjian said it took 550 bales to build the walls.
“They are just straw bales from a farm,” Tashjian said. “But it is so solid. These bales were so heavy.”
Article continues after...
Yesterday's Most Read Articles
 Old Homestead Farm in New Ipswich requests variance for short-term rental cabins
Old Homestead Farm in New Ipswich requests variance for short-term rental cabins
 Scott Bakula starring in Peterborough Players’ ‘Man of La Mancha’
Scott Bakula starring in Peterborough Players’ ‘Man of La Mancha’
 HIGH SCHOOL SPORTS ROUNDUP: Tasha MacNeil leads the way for ConVal at Pelham Invita
HIGH SCHOOL SPORTS ROUNDUP: Tasha MacNeil leads the way for ConVal at Pelham Invita
 Peterborough Farmers’ Market opens for the season
Peterborough Farmers’ Market opens for the season
 Conant girls’ tennis continues to seek improvement
Conant girls’ tennis continues to seek improvement
 Former home of The Folkway in Peterborough is on the market
Former home of The Folkway in Peterborough is on the market
She said the Greenfield Fire Department did some research during the approval process and what she learned is that it has a good fire rating, as it has no more fire risk than a traditionally built home.
“The only thing you worry about is moisture,” Tashjian said.
Tashjian said one of the nice things about straw bales is that you can cut the bales to any size you want, including for the windows. Her windows have beautiful curves and deep windowsills.
On the outside, “you actually plaster right into the straw,” she said, using a two-inch thick coat of a lime plaster from France, and the interior walls have a type of sheetrock and another two inches of textured plaster, giving her almost two feet of protection from the elements.
“The walls are naturally energy efficient,” she said.
There are people who work with the high end plaster, but “finding the craftsmen that do these specialty things were a challenge,” Tashjian said.
It was built with a southwest orientation, which allows for it to maximize the position of the sun for warmth in the winter and the roof overhang shades the windows when the sun is high in the summer.
“The first year or two I started to think this is really working,” she said.
The T-shaped open concept home, which took about a year to build, is 1,700 square feet – all on one level – on a concrete slab, featuring radiant heat. There are two bedrooms and two bathrooms with vaulted ceilings that are 23 feet at its highest point.
“The home is very open and light,” she said.
The second bedroom is more of a second living space and the master bedroom includes a master bath.
She chose to install a metal roof, which is white, once again looking at the energy efficiency aspect. The roof over the porch and entryway is a copper color to give it some contrast, and she brought the copper theme indoors for the kitchen ceiling. Almost a homage to old tin ceilings.
She has two sliding doors that lead to a patio area. Tashjian said she left the property as natural as possible with big boulders and large pine trees. At some point, using one of her clearings, she’d like to construct a yurt.
It is heated with propane and Tashjian recently had a gas fire place installed. The radiant flooring also makes a huge difference. She chose a slab with heat because she didn’t want a big basement.
“I was able to make the house exactly what I wanted,” Tashjian said.
She had thought about adding solar, but back in 2009 the cost of solar was still relatively pricey.
While the straw bales in the walls are obviously covered, Tashjian said that every straw bale home has what is called a truth window that allows visitors to see it. Tashjian had a 6 inch by 6 inch glass diamond brick installed near her front door.
“It’s fun to actually show what’s hidden behind these walls,” she said.
Because from the outside, an out-of-breath Big Bad Wolf would probably guess it was made of bricks.

 Gnome Notes: Emerson Sistare – Amor Towles weaves tapestry in ‘Table for Two: Fictions’
Gnome Notes: Emerson Sistare – Amor Towles weaves tapestry in ‘Table for Two: Fictions’ Jaffrey Civic Center hosting Heart of the Arts
Jaffrey Civic Center hosting Heart of the Arts  Project Shakespeare to present ‘The Miraculous Journey of Edward Tulane’
Project Shakespeare to present ‘The Miraculous Journey of Edward Tulane’ The Thing in the Spring returns May 16
The Thing in the Spring returns May 16
