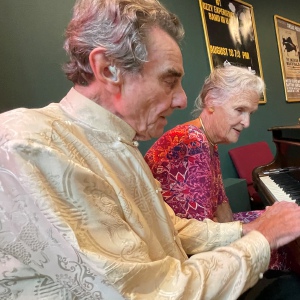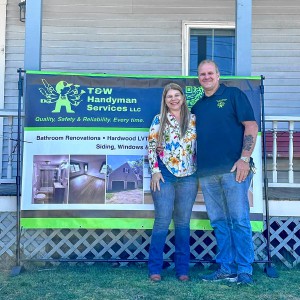House & Home: Making a school into a home
| Published: 07-28-2020 1:22 PM |
For the last year, Scott Kraska and his wife, Debra, have found perfect strangers knocking on the front door of their New Ipswich home.
Some were former students of the Appleton School wondering about all the work that’s being done. Others have mistaken it for the town hall.
Scott Kraska said from the outside, it still looks like a school or municipal building. But over the last year, the Kraskas have transformed the inside of the former Mascenic School District elementary school into their home.
New Ipswich Academy, the second academy in the state behind Exeter Academy, was formed in 1797 and occupied a few locations in town over the next 50-plus years. According to a town history report of New Ipswich, the cornerstone for the current location was laid on Aug. 11, 1853, just two months after the school’s name was changed to New Ipswich Appleton Academy to recognize the numerous important donations given by Samuel Appleton and others in the family.
The school was occupied the following March and dedicated in September of 1854. Over the years, the school filled the role of both private and public schools. It served as the high school until 1968 when students moved to the new Mascenic High School. Then it became a private school and later on served as the elementary school until Highbridge Hill was finished in 2011. Students were even moved into portable classrooms over the last few years due to the school’s condition.
“And the property continued to decline,” Kraska said.
Since the last of the district’s students were moved out, the property changed hands a few times and for some time was used for The Center for Information, Technology & Society and The Program for Knowledge, Learning & Social Progress. But by the time the Kraskas officially bought it in 2019, the property’s buildings were not in the best shape.
It was a project that wasn’t for the faint of heart, but one the Kraskas have undertaken a number of times before.
Article continues after...
Yesterday's Most Read Articles
 UPDATE: Drivers identified in Jaffrey dump truck crash
UPDATE: Drivers identified in Jaffrey dump truck crash
 Conant baseball shows its strength in win over Mascenic
Conant baseball shows its strength in win over Mascenic
 Group looks to close divide in Mascenic district
Group looks to close divide in Mascenic district
 Bernie Watson of Bernie & Louise dies at 80
Bernie Watson of Bernie & Louise dies at 80
 Rindge Recreation Department organizes a trip to Converse Meadow
Rindge Recreation Department organizes a trip to Converse Meadow
 Scott Bakula starring in Peterborough Players’ ‘Man of La Mancha’
Scott Bakula starring in Peterborough Players’ ‘Man of La Mancha’
“A lot of people say ‘why would you do that? What’s the point?’” Kraska said. “But this isn’t our first foray with large houses. We love the old antique dinosaurs.”
What made it an easier project to take on is that the Kraskas had worked with the same contractor for their last three restoration projects.
They first looked at it in the fall of 2018 and the prospects of the renovation had Kraska intrigued. It wasn’t exactly what Debra was looking for, so as their 9,000 square foot home in Leominster, Massachusetts sat on the market they continued to look around. But when their house sold and they needed to be out quickly, they revisited the Appleton School property for a second look.
To their surprise, the price had actually gone up because unbeknownst to them, the property had actually sold soon after they looked at it, but had since gone back on the market.
This time around, the vision for the school made sense and they purchased the three acre plot that included two buildings with a potential of 9,000 square feet of living space and a 3,500 square foot gymnasium. They moved into the property in June of 2019, but it was hardly move in ready.
“I just thought it would be a really interesting thing to get involved in,” Kraska said. “The space is just phenomenal.”
The first day in their new home, the Kraskas had to get the plumbing operational as there were cracks in shower heads, faucets and pipes. It also eventually led to a new water and filtration system.
The first order of business was the gymnasium, which was built in 1936, that was once home to a pair of state boys basketball championship teams in the 1930s. Work started almost immediately and as Kraska put it, there was a lot to do. The roof was leaking in multiple spots, the floor had collapsed on one side and “they said the gymnasium should be considered a tear down,” Kraska said.
But with an online business, Bay State Militaria and Antiques, Kraska knew it would be the perfect place for a warehouse. So from June through September of last year they embarked on bringing the space back. With 30 foot ceilings in the center, almost church like Kraska said, it had too much potential to just remove.
They ripped out the floor and replaced half of its support system and installed a moisture barrier, put on a new roof and repainted it. They had the windows and doors repaired, fixed electrical issues and replaced the insulation in the floors and walls.
Then came time to renovate the two buildings that are connected in the rear of the main building. The original school was built in 1853, but a fire in 1941 completely gutted the school down to its frame. It was rebuilt on the original foundation and in the same fashion.
“At first glance, it looks like the same building,” Kraska said. The back building was added in the 1960s, Kraska said.
The second floor of the main building very much looked like a school with a big bathroom with five stalls and multiple sinks, three large classrooms and a small office.
Kraska said they decided to keep the existing floor plan “with subtle changes,” but it also meant tearing everything down to the metal studs, closing off extra doors between rooms, and updating electrical and plumbing.
“Really, nothing was salvageable,” he said. The hardwood floors had been tiled over with linoleum and carpet added on top. “It was a real mess,” Kraska said.
The bathroom was split into two, with one now serving as the master bath that features a large shower, double sinks and two closets.
“We got all the typical conveniences within the same structure,” Kraska said. “Really you were building a home within a home.”
The other portion of the school bathroom was turned into a full bath with laundry off the upstairs hallway.
The three existing classrooms were gutted down to the steel framing, but kept their large sizes of 30 feet by 30 feet. In addition to the large square footage, the ceilings were also 12 feet, so the Kraskas were faced with a challenge.
“When you have a 12-foot ceiling, it feels like you’re in a canyon. So if you’re going to have 12-foot ceilings you have to preserve the large rooms,” Kraska said. “So how do you take that space and make it welcoming and warm? You want it to live like a home.”
In the master bedroom, they added a large fire place/mirror mantle that is visible when you walk in and a large custom walk in closet. Kraska said with rooms that size, a lot can be done with moldings, color choices and trim.
“Everything has to be scaled appropriately,” he said,
The small office was made into a library and all the 10-foot by 5-foot windows were replaced.
“The windows are just amazing,” he said.
A portion of the main living floor had been renovated by a previous owner where they had turned the school library into a kitchen, living room and dining area and converted the nurse’s office into a bedroom, which is now the Kraska’s guest room. The living area already renovated on the first floor has remained unchanged except for the fact they took out the dishwasher in favor of a drink cooler. They also added a 12-foot dining table that in its previous life was a science table out of another school.
“It had to be something special,” Kraska said.
But the remaining portion of the first floor in the main building still needed work and has been completely redone. There’s a hallway half bath and a large classroom was turned into Kraska’s office. The reception area and principal’s office were transformed into a craftroom and a secondary living room/den.
“Once you have square footage you can do whatever you want to do,” he said.
The large staircase needed some character so they added a beautiful newel post, and it also acts as the entry way into the back building. The 1960s addition is actually lower than the original, so in order to get to the first floor you need to go down a half a flight and up half a flight for the second floor. The first floor of the back building was made into a workshop and the second became an in-law apartment. The front building has a full basement and both have attics. The main building is where the central AC/heat is housed, which was run throughout the house, while the addition is an attic and possible game room down the road.
It’s gotten to the point where it is livable for the Kraskas, but there’s more work to be done. He wants to replace the first floor windows and the main building roof will need to be done down the road. He also wants to add shutters to the front to make it feel more like a home.
“There’s quite a bit more to do,” he said.
When they first took over the property, Kraska said there were more than 100 old desks and they gave a majority of them away.
“Some of the rooms looked like the kids just left,” he said, with art on the walls and name placards on desks.
He said they had to remove more than seven tons of cast iron piping and radiators. They also used more than 300 sheets of 10-foot sheetrock and 100 gallons or so of joint compound.
As a lifelong resident of Massachusetts, some may wonder how Kraska and Debra ended up in New Ipswich. Well, he went to summer camp and vacationed in New Hampshire growing up and he put it, “I’ve always loved New Hampshire.”
But Debra wanted to be close enough to work in the Leominster area, so he drew a circle on a map within a 30 minute drive of the area and looked at everything above the Massachusetts border.
For Kraska, the main goal was to make it feel like a home. It’s not easy when dealing with an old school, but it can be done.
“This is not something an ordinary family would chose to get involved in,” Kraska said. “But these can be fun projects.”

 The Greenfield Beat: Jesseca Timmons – Diana Dunbar Place focuses on life’s ‘third act’
The Greenfield Beat: Jesseca Timmons – Diana Dunbar Place focuses on life’s ‘third act’ T & W Handyman Services in Jaffrey celebrates new location
T & W Handyman Services in Jaffrey celebrates new location BACKYARD NATURALIST: Phil Brown – Kestrel conservation expands in the Contoocook Valley
BACKYARD NATURALIST: Phil Brown – Kestrel conservation expands in the Contoocook Valley
