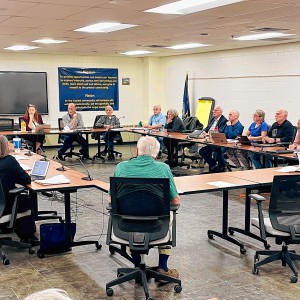House and Home: A slice of the Adirondacks in Peterborough
| Published: 02-20-2023 11:25 AM |
When Taylor and Cathie Sage acquired a pair of 20-acre lots on the west side of Pack Monadnock in Peterborough just before the turn of the millennium, they knew they wanted to build a custom home on their new property.
“I grew up in upstate New York,” said Taylor Sage, sitting by the large fireplace in his leatherbound den, “and I spent a lot of time in the Adirondacks. We wanted a custom home, so we decided to model it kind of after the Adirondacks.”
That influence is evident from the moment you step into the 5,351-square-foot, four-bedroom, four-bath home and are greeted with raw wood banisters and exposed beams hewn from 100-foot old-growth goliaths harvested from a remote island in Maine. North Branch Builders – the New Hampshire company that built inventor Dean Kamen’s Bedford house – constructed the Sages’ home in 1999.
Move through the kitchen with its soapstone sink, reclaimed from Peterborough’s Sage House, once owned by the town’s other Cathy Sage (no relation), and into the great room, where a massive fireplace anchors the open-concept dining room, entertainment area and barroom. The fireplace, designed along with the home by local architect Dan Scully, calls to mind a giant piston sparking as the logs take flame and matches the wrought-iron chandeliers and light fixtures.
“[Scully] puts a signature quietly into things,” Sage said.
The great room was built after the main frame of the house was assembled; open up the screen doors emblazoned with OTR (“On The Rocks,” the mountainside home’s fitting nickname) and the room feels more like an open-air patio for entertaining.
The bar is complete with a felt “Let It Ride” table that Sage won after being invited to a Vegas card tournament, and with the stuffed ducks, animal heads and racehorse portraits mounted on the walls, the whole room gives “hunting lodge” vibes.
Take the stairs with their rough-hewn banister up to the upper floor (or take the home’s elevator) and you’ll find a guest room and main bedroom complete with walk-in closets and a large bathtub with a babbling water feature. At the penthouse level is an office designed somewhat like a lighthouse, resplendent with a stunning view of Mount Monadnock.
Article continues after...
Yesterday's Most Read Articles
 Peterborough voters approve a $11.7 million bond to fund a new Fire and Rescue Station
Peterborough voters approve a $11.7 million bond to fund a new Fire and Rescue Station
 HOMETOWN HEROES – Rose Novotny is motivated by community
HOMETOWN HEROES – Rose Novotny is motivated by community
 Mt. Monadnock Little League celebrates opening day
Mt. Monadnock Little League celebrates opening day
 ConVal committee begins to study withdrawal process
ConVal committee begins to study withdrawal process
 Mascenic custodian named statewide 'Champion for Children'
Mascenic custodian named statewide 'Champion for Children'
 L. Phillips Runyon III – Personal freedom and the common good
L. Phillips Runyon III – Personal freedom and the common good
Outdoors, you’ll find a set of horse-racing gatepoles framing the driveway and a variety of outbuildings. Currently under construction is a manmade pond and boathouse the Sages opted for after unsuccessfully bidding on the Cunningham Pond boathouse nearly visible from their front yard.

 HOUSE AND HOME: Seven generations of Morisons have lived at Terrace Hill Farm in Peterborough
HOUSE AND HOME: Seven generations of Morisons have lived at Terrace Hill Farm in Peterborough
