A castle to call home: Hunt Castle in Rindge mixes castle staples with modern amenities
| Published: 05-22-2019 9:28 PM |
Nestled in the woods of Rindge is an 11,000-square-foot solar-powered castle.
The building – commissioned by John Hunt – offers many of the amenities commonly associated with a castle, such as secret passageways, granite fireplaces and chandeliers, but also features many modern luxuries like a basement bar/game room, a 3D television, and modern kitchen.
“I always wanted to have a tower … being in the Granite State, I wanted a granite house,” said Hunt, who is a state representative for Cheshire District 11, representing Rindge and Fitzwilliam. “You take granite and you take a tower and you have a castle.”
Hunt moved from Pennsylvania to Rindge in the early 1980s with plans to create a solar development where every home could “take advantage of the sun.”
While the development itself was not built, Hunt made it his mission to create a solar-run castle.
“I always knew I had this sight where I wanted to build a house. I knew I had this great view with this body of water and I had Mount Monadnock in the other direction,” Hunt said.
With the recent addition of photovoltaic units, Hunt said the entire castle’s electrical needs are fulfilled by solar power.
Heating in the castle is done by a mix of wood chips and passive solar.
Article continues after...
Yesterday's Most Read Articles
 UPDATE: Drivers identified in Jaffrey dump truck crash
UPDATE: Drivers identified in Jaffrey dump truck crash
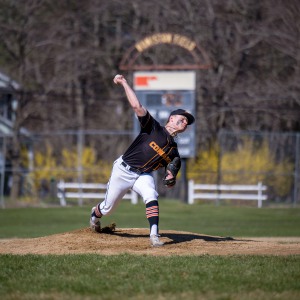 Conant baseball shows its strength in win over Mascenic
Conant baseball shows its strength in win over Mascenic
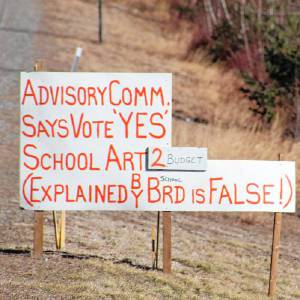 Group looks to close divide in Mascenic district
Group looks to close divide in Mascenic district
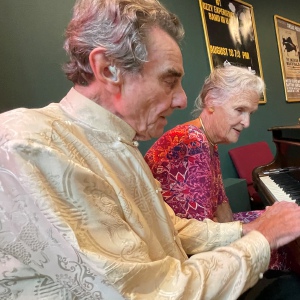 Bernie Watson of Bernie & Louise dies at 80
Bernie Watson of Bernie & Louise dies at 80
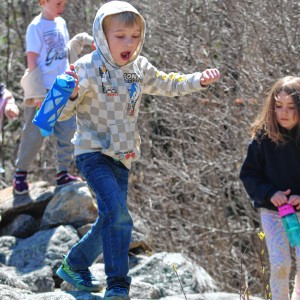 Rindge Recreation Department organizes a trip to Converse Meadow
Rindge Recreation Department organizes a trip to Converse Meadow
 Scott Bakula starring in Peterborough Players’ ‘Man of La Mancha’
Scott Bakula starring in Peterborough Players’ ‘Man of La Mancha’
During the summer, special curtains are kept down to keep poured concrete floors cool, while in the winter they are kept up to allow the sunlight to warm the floor.
“The whole house is heated with radiant pipe … about three miles of radiant pipe,” Hunt said.
Hunt said a backup propane system was installed, but the castle uses no oil.
It took about two years to build the castle, which was completed in 1995.
“I actually built a Lego model and gave it to an architect with the floor plans I wanted and he got me drawings and a builder,” Hunt said.
The castle, which sits on about 500 acres of land, features eight bedrooms and five and a half bathrooms.
Every part of the castle was painstakingly designed by Hunt and his wife Lynda – who had a large hand in the interior design elements of the castle.
“It’s my outside dream and her inside dream,” Hunt said.
Highlights of the castle include a dining room with a sunset painted on the ceiling and doors that when closed blend in with the walls, a kids’ playroom that can be accessed from a hidden spiral staircase, balconies that wrap around much of the castle, a library with a secret passageway, a basement bar/game room, a ballroom, and a 65-foot-tall tower that has the ability to be converted into an elevator.
“This was all my design, my original Lego design,” Hunt said.
The Hunts rent the castle for about two-thirds of the year, allowing up to 22 guests to enjoy the wonders of the castle and the surrounding grounds, which features walking and cross country skiing trails, an outdoor hot tub, and a 5,000-gallon swimming pool.
Hunt said renting the property gives it an “exit strategy” after the Hunts no longer own the property.
“The big story on homes like this is many are torn down … after the family passes on, no one can afford to keep doing it.”

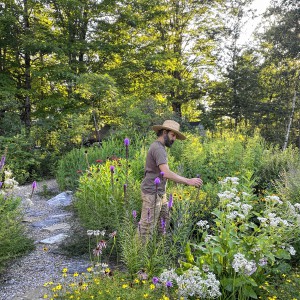 Fassett Farm Nursery in Jaffrey focuses on native plants
Fassett Farm Nursery in Jaffrey focuses on native plants
