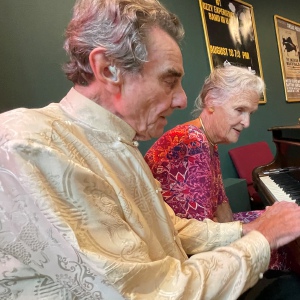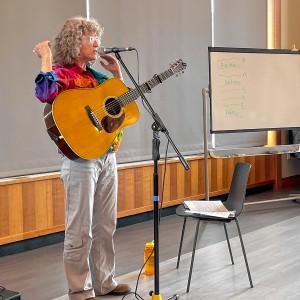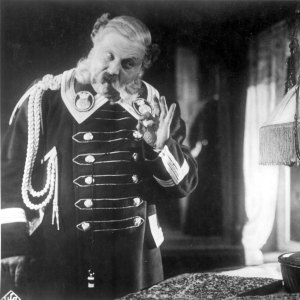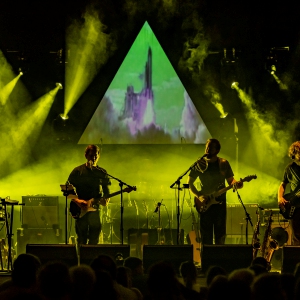House & Home: Mid-century modern has quite the view of Monadnock
| Published: 08-20-2019 5:45 PM |
Most homeowners are lucky to have one breathtaking view to show off to visitors – David Jeffries has them everywhere he looks.
At Jeffries’s 159-acre estate in Jaffrey, his 6,000 square foot mid-century modern home is impressive enough to get people wandering up the driveway right past the private drive sign. But it’s the close proximity to Mount Monadnock, the well-manicured landscape surrounded by conservation land and seemingly endless amount of windows to view all that nature has to offer that makes this property the total package.
“The home is striking in how it looks, but it’s not about the house and it’s contents, it’s about the outdoors,” said Doug Clayton, caretaker of the property. “Every window could be someone’s great view.”
Since this is not Jeffries’s main residence, the six-bedroom property that sleeps 14 is rented out at a three-day minimum and is best for family get-togethers and weekend getaways with friends.
With floor to ceiling and wall-to-wall glass when looking in most directions – except for a few small walls -- the landscape is always a part of your vision as you sit at the dining room table for a big meal, relax on the oversized couches in the living room or cook for family and friends.
Designed by New England architect Henry Hoover, the home was constructed between 1955 and 1957 for William and Constance Shearer. Over the years there have been multiple owners before Jeffries purchased the property in 2002. At the time, there were many issues with both the home and the property.
“The house was in structural failure and pretty rundown,” Clayton said. “There were errors in the design and errors in construction.”
The land was overgrown and both needed someone like Jeffries to come in and put forth the necessary investment to turn the property into what it is today.
Article continues after...
Yesterday's Most Read Articles
Clayton said that when Jeffries bought it he had a much different plan than what unfolded.
“He bought it for the land not the house,” Clayton said.
The original intention was to tear down the home and building something new.
“At the time he didn’t have the same appreciation for the modern architecture,” Clayton said.
But instead, Jeffries invested in the property that features marble from Vermont and granite from Concord, starting in year one with the structural issues that led to sagging floors and roof problems that caused five inches of water to build up. The second year was about putting in the massive swimming pool that is there today. It’s 24 feet by 60 feet and 10 feet deep, totaling about 70,000 gallons of water with a large spa in one corner.
All 17 of the sliding glass doors have been replaced, as well as the windows, many of the wood walls have been returned to their original condition and other little fixes have been made to make the property as pristine as the world right outside the door.
“A lot of it is just manicured nature,” Clayton said.
But keeping with the original idea put together by Hoover, the home is very simple. There is no trim or baseboard, “so every surface has to blend to the next surface,” Clayton said.
“Whenever I do something, fix something here, I just go look around and copy it,” Clayton said. “It’s the simplicity of it and everything used here is in Henry Hoover’s vision. It’s all shiny metal, white or grey.”
The home has large closets everywhere you look, 60 doors in all, many of which have overhead cubbies.
The main floor features a large kitchen, an open concept area with a full-size dining room table and a large living area with a grand piano. There are also four bedrooms, one of which has a pair of bunk beds ideal for family use.
Walk up the custom-designed spiral staircase to the top floor and home to the master suite. It has a large bedroom with a breathtaking view of Mount Monadnock as well as a his and her bathroom with both a tub and walk-in shower. There’s a sitting area with a TV, as well as an office space separated by a custom made steel and glass bookcase. There is even a hammock on the walkout roof.
The basement features one bedroom that walks out to the pool area with a private bathroom, as well as a small gym, pool table and one of three fireplaces.
There are perennial flower gardens all over the grounds and make the half-mile drive to the home one filled with color and photographic inspiration. The property also has a tennis court and bocce ball area.
The kitchen offers up some fun unique features including a built-in blender port, a Toastmaster warming drawer and push-button controls for the built-in stovetop. And to dim the light fixtures in the dining room (designed by Hoover) you must reach into the closet to pull down an original lever.
In addition to Mount Monadnock, you can see Temple, Pack and Gap mountains, as well as many ski slopes in southern Vermont.
“It’s really a unique place,” Clayton said.
Jeffries chose Jaffrey because he first came to the town in 1952 with his mother and always imagined having a home there, Clayton said.
To find the property, search Jaffrey NH on www.vrbo.com.

 Bernie Watson of Bernie & Louise dies at 80
Bernie Watson of Bernie & Louise dies at 80 Cosy Sheridan speaks and performs for Monadnock Writers’ Group
Cosy Sheridan speaks and performs for Monadnock Writers’ Group ‘The Last Laugh’ coming to Town Hall Theatre in Wilton
‘The Last Laugh’ coming to Town Hall Theatre in Wilton Echoes of Floyd performs Saturday at Peterborough Town House
Echoes of Floyd performs Saturday at Peterborough Town House
