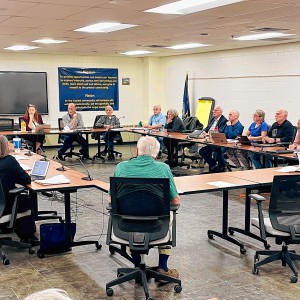Rindge Planning Board approves mixed-use development on Route 202/Thomas Road
| Published: 09-07-2022 3:14 PM |
The Rindge Planning Board approved a site plan for a mixed commercial and residential use off of Route 202 and Thomas Road, including eight new condominium housing units.
The development, planned to be called Rindge Estates, consists of three buildings – a commercial building with three units and two townhouse rows, each with four units.
All three buildings would be accessed from a single one-way drive off of Thomas Road.
George Chadwick, a senior project manager with Bedford Designs, presented the plans for the development on behalf of Traven Development in Rindge. The application called for the homes to be three-bedroom condos, but Chadwick said the current plan is to build either two- or three-bedroom homes, and the unit size and footprint would be the same.
Select Board ex-officio Bob Hamilton said the gateway district, where this parcel is located, was designed for this type of mixed-use development but asked about one of the other goals of the district – preserving open space.
Chadwick said about 30 percent of the lot would be unencumbered by buildings or parking, but there is currently no plan for developing that area for recreational use, beyond what condominium residents might agree upon.
Planning Board Vice Chair Sam Bouchie asked about maintaining the wooded buffer from both Thomas Road and the highway.
“Am I going to see this when I drive down [Route] 202?” Bouchie asked.
Article continues after...
Yesterday's Most Read Articles
 Peterborough voters approve a $11.7 million bond to fund a new Fire and Rescue Station
Peterborough voters approve a $11.7 million bond to fund a new Fire and Rescue Station
 HOMETOWN HEROES – Rose Novotny is motivated by community
HOMETOWN HEROES – Rose Novotny is motivated by community
 Mt. Monadnock Little League celebrates opening day
Mt. Monadnock Little League celebrates opening day
 ConVal committee begins to study withdrawal process
ConVal committee begins to study withdrawal process
 Mascenic custodian named statewide 'Champion for Children'
Mascenic custodian named statewide 'Champion for Children'
 L. Phillips Runyon III – Personal freedom and the common good
L. Phillips Runyon III – Personal freedom and the common good
Chadwick said the majority of the natural buffer that already exists along both roads would be kept in place, though he noted that in the winter, when foliage was down, the development would likely be at least partially visible.
The townhomes will each have a driveway, as well as a garage with enough space for two vehicles.
There is no projected date for completion of the development, but Chadwick said the current intention is to complete the build all at once, not in a phased construction.
Chadwick said there are no current tenants for the commercial building, but described them as “office/commercial” spaces. The commercial spaces would have attached parking separate from the condo homes, with 16 total spaces.
The board initially considered continuing the case to allow the town’s counsel to review condominium agreement documents, but ultimately decided to make the review of the documents and incorporation of any changes recommended by the town’s attorney a condition of acceptance, which Chadwick agreed to. The board then agreed to conditionally approve the application in a 7-0 vote.
In a separate application, the board also approved a request for a three-lot subdivision. The lot has a single residence on the property, which will remain. The newly created lots can support a single-family residence under the town’s zoning code, but there are currently no plans to construct on them, according to Jed Paquin of Paquin Land Surveying, who presented on behalf of applicants Rose and Arthur Knight.
The property is on Perry Road, in the residential-agricultural zoning district. The full parcel was about 65 acres. The three new parcels are about 27.9 acres, 21.7 acres and 22.6 acres, all with frontage on Perry Road.
The board approved the application unanimously.
Ashley Saari can be reached at 603-924-7172 ext. 244 or asaari@ledgertranscript.com. She’s on Twitter @AshleySaariMLT.


