HOUSE AND HOME: The Old Parsonage in Antrim is a ‘happy house’
|
Published: 04-12-2024 8:33 AM
Modified: 04-17-2024 8:48 AM |
Heading north on Route 31 in Antrim, just past the historic Antrim Grange, drivers often tap their brakes at the sight of a restored, brick-red antique Colonial home. A sign on the lawn declares that the home is “The Old Parsonage.”
“People actually will actually stop their cars when they see the house,” said co-owner Stephen Burkhardt. “Sometimes they pull in the driveway and come say hello. We’ve met so many people in town that way.”
A combined garage and barn is built into the slope just behind the home, and only on close inspection would one notice it is not original. At the north end of the house, a chicken coop and fenced yard contains Polish hens.
Burkhardt and his partner, Dennis Young, had been searching for a historic New England home for several years when they came across Antrim’s “Old Parsonage” online. While the couple spent their professional lives in southeastern Pennsylvania, Young is a New England native, and they both wanted to retire in a Colonial home in New England because they love historic homes and to be close to family in Vermont.
“We knew the Antrim area slightly from driving through on the way to Maine,” Burkhardt said. “We used to stop at German John’s Bakery in Hillsborough and sometimes stop at Dick Withington’s antiques on 2nd New Hampshire Turnpike.”
As soon as they saw the online listing back in 2018, Burkhardt and Young knew the house was what they were looking for.
“It was actually reasonably priced, so we were afraid the inside would be a total salvage job,” Burkhardt recalls. “But we walked in and saw immediately that the house had been well-taken care of and much loved.”
Burkhardt and Young laugh recalling their first arrival at The Old Parsonage -- the door was unlocked, and they were so curious to see the house they just went in and started walking around.
Article continues after...
Yesterday's Most Read Articles
 UPDATE: Drivers identified in Jaffrey dump truck crash
UPDATE: Drivers identified in Jaffrey dump truck crash
 Scott Bakula starring in Peterborough Players’ ‘Man of La Mancha’
Scott Bakula starring in Peterborough Players’ ‘Man of La Mancha’
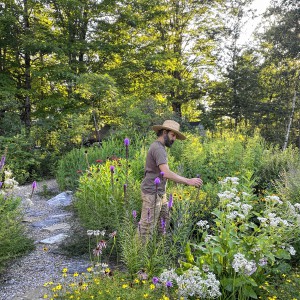 Fassett Farm Nursery in Jaffrey focuses on native plants
Fassett Farm Nursery in Jaffrey focuses on native plants
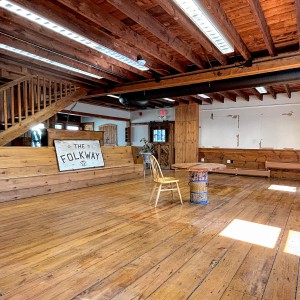 Former home of The Folkway in Peterborough is on the market
Former home of The Folkway in Peterborough is on the market
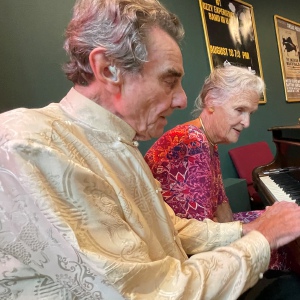 Bernie Watson of Bernie & Louise dies at 80
Bernie Watson of Bernie & Louise dies at 80
“I see an open door as an invitation,” Burkardt said.
Inside, they were delighted to discover the house retained most of its original features, including plaster walls, wide floorboards and four brick fireplaces, two with beehive ovens.
“The decor was not all to our liking, but that was just paint – easy to change,” Burkhardt said.
Burkhardt noted that a prior owner had so loved the house that her children chose to have a depiction on her gravestone with the phrase “HOUSE BEAUTIFUL.” The stone stands in the town’s oldest cemetery, which is just visible across Route 31 from The Old Parsonage.
The house is commonly called The Old Parsonage because over the years, it housed several ministers of the original First Antrim Presbyterian Church, which used to stand just east of the house on Route 31. The original church – a three-story brick edifice that would dwarf any existing local churches – was destroyed after Antrim’s population center moved to the mill village on the Contoocook.
Burkhardt and Young, who deal antiques in their retirement, have enjoyed researching the history of the house over the past five years. They learned that the first two histories of Antrim were written in The Old Parsonage, the first by the Rev. John Whiton, the second by the Rev. Warren Cochrane.
Once they decided to take on the project of The Old Parsonage, Burkhardt and Young had to figure out how to make the floor plan, which has been altered over the years, work for them.
“When we bought the house, the kitchen was actually in a little annex in the end of the house, which at one point in history was used as a store,” Burkhardt explained.
Burkhardt and Young knew the cramped annex kitchen had to go, and at the same time, saw that the spacious, light-filled room in the middle of the house could be converted to a modern kitchen. The new kitchen is flanked by the dining room and family room. Burkhardt and Young converted the old kitchen space to a full bath, which will enable them to age in place down the road.
Upstairs, the house has two bedrooms and a full bath, as well as an attic bedroom nook which looks like something out of “Little House on the Prairie.”
Burkhardt said the formal living room, now a perfect backdrop for the couple’s antiques, needed a lot of TLC.
“The entire room was hand-painted with roses,” Young says. “The bookshelves, the walls – everything.”
Burkhardt began to research 19th-century stenciling, and learned that The Old Parsonage had most likely been stenciled by Moses Eaton, who lived in Hancock in the 1820s, when the home was built. After getting rid of the roses, the couple commissioned a mural by Rufus Porter-inspired Vermont artist Dutchie Perron. The mural depicts the neighborhood as it would have looked in the early 1820s. In the mural, The Old Parsonage is white, and the original Presbyterian Church looms on the hill in the east.
Future plans for the house include converting a cramped, inconvenient first-floor full bath into a half-bath, and restoring access to the backyard through a previously existing door.
For now, Young and Burkhardt are thrilled with their restored home, which they share with chickens (who have then own home outside) and Cinnamon, a boiled-wool replica created by an artist friend of one of the couple’s favorite roosters from their years in Pennsylvania.
“If a house can have a personality, this is a happy house,” Burkhardt said. “We just feel so lucky to be here.”

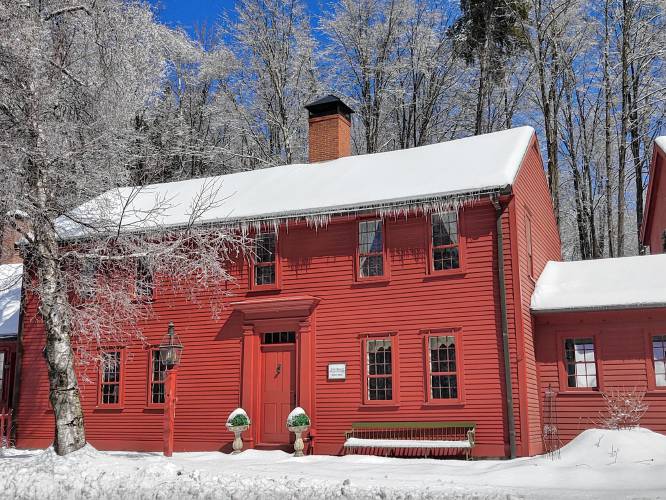
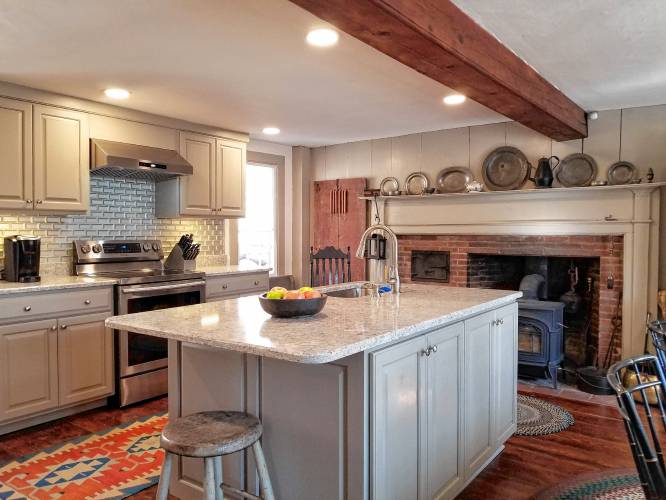
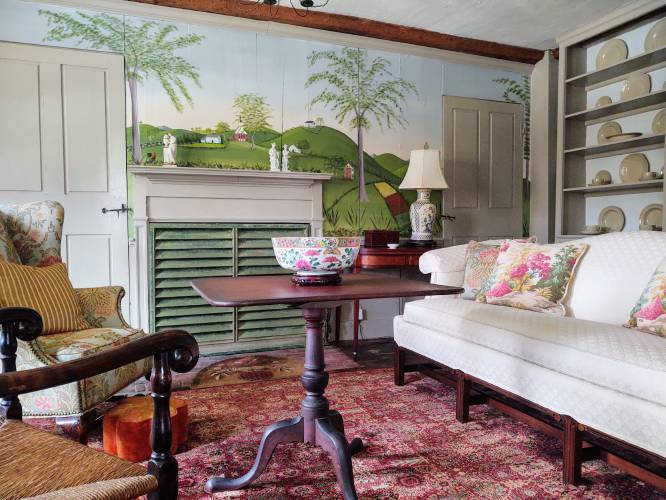
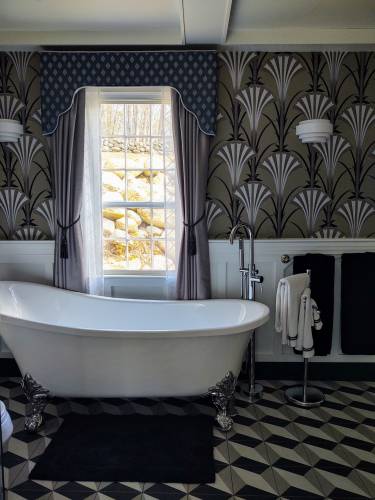
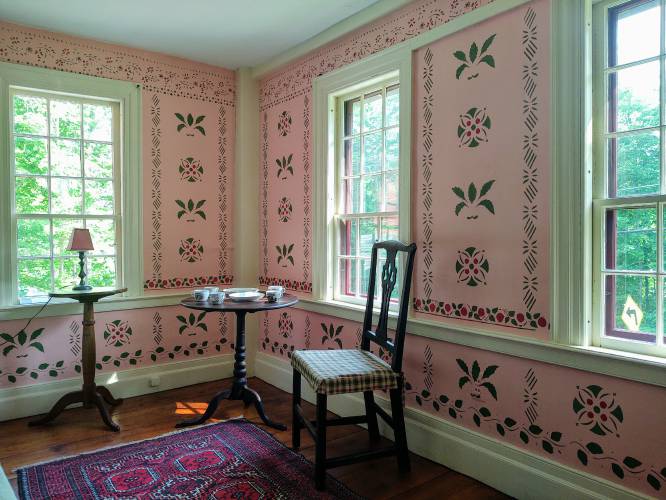
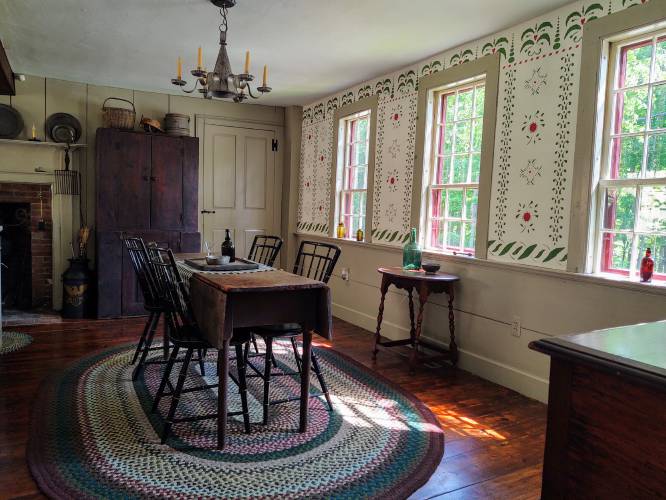
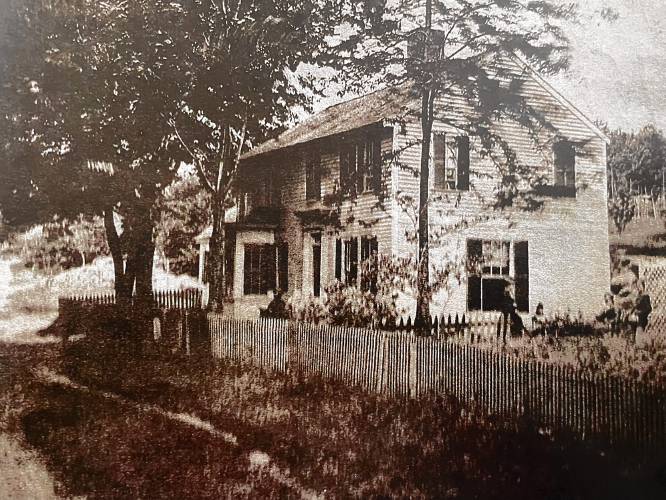
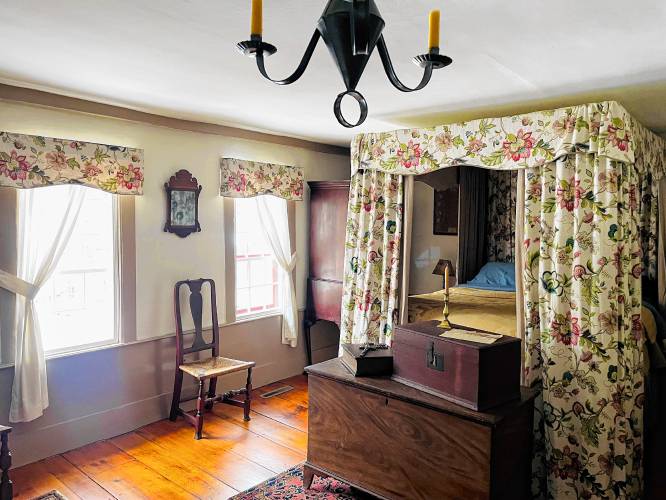
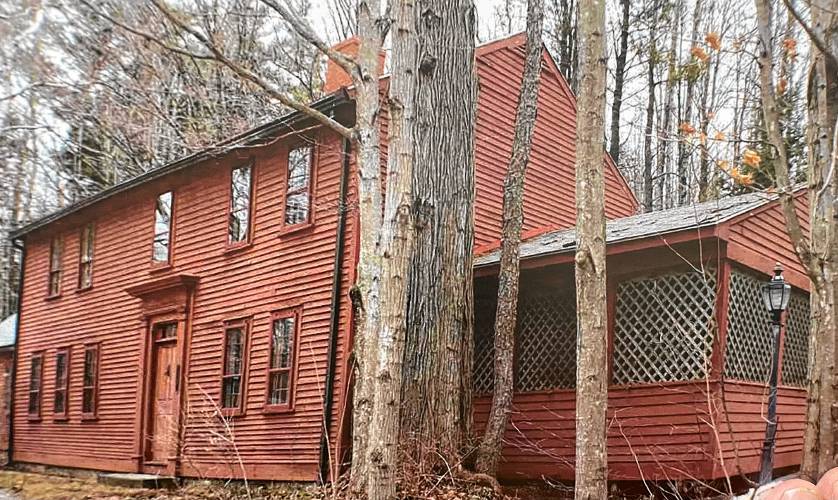
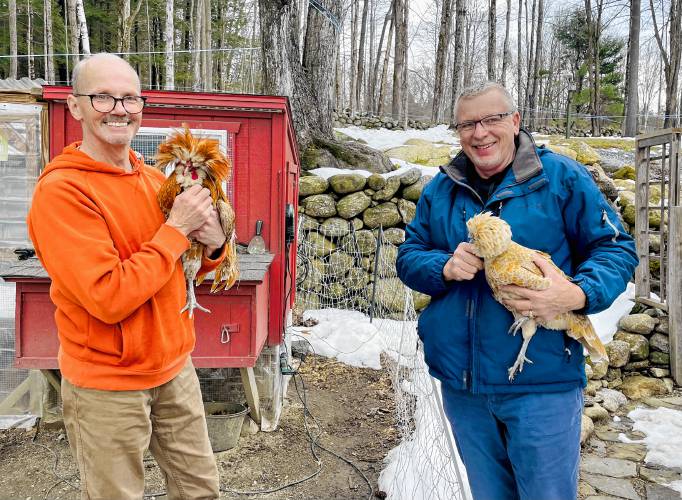
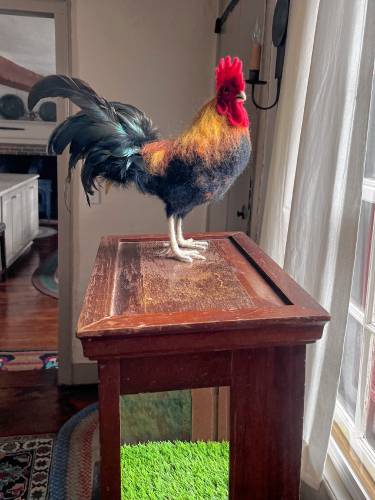
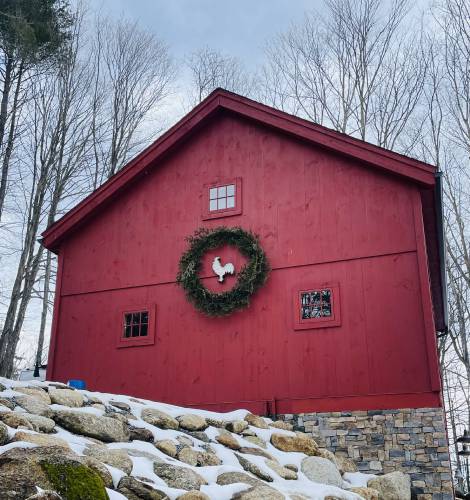
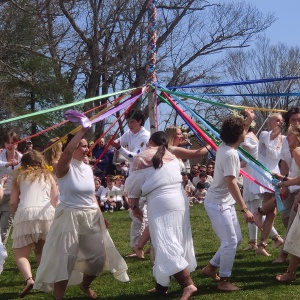 High Mowing School in Wilton holds May Day Festival
High Mowing School in Wilton holds May Day Festival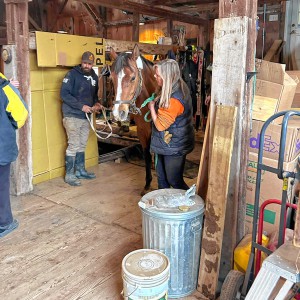 New Ipswich firefighters called on to rescue horse
New Ipswich firefighters called on to rescue horse PHOTOS: A night at the sock hop in New Ipswich
PHOTOS: A night at the sock hop in New Ipswich
