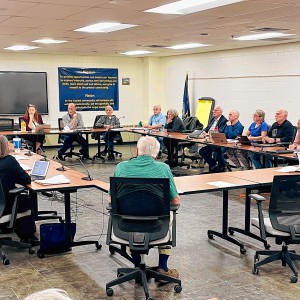Rindge Planning Board approves new classroom building for Heritage Christian School
| Published: 03-08-2023 10:32 AM |
The Rindge Planning Board approved the site plan for a new classroom building for Heritage Christian School Tuesday night.
Heritage Christian School is a nondenominational Christian private school which provides education for children in kindergarten through the eighth grade. The school is on the corner of North Street and New Hampshire Route 119, with an entrance and an exit on North Street. The entire property is about 2.1 acres, and is located in the town’s Village District.
Kirk Stenersen of Higher Design presented the plans for the new building and long driveway, which would create an additional entrance onto Route 119.
The classroom building, which will be a separate building behind the main school building, is proposed to be about 4,451 square feet, and will have three classrooms on the main floor and a large classroom for group classes such as music.
In addition to the new building, a winding driveway will connect to the existing parking lot and dropoff area and extend to an entrance off Route 119. Stenersen explained the driveway will be wide enough to accommodate two lanes, but will be a one-way road.
Currently, he said, during dropoff and pickup times, traffic tends to back up onto North Road. With the additional entrance, and extra length of the road, parents will have more room to wait to exit the property.
“It will alleviate that drastically for them,” Stenersen said.
Also, because the roadway is wide enough for two cars, Stenersen said that during events, cars can park on the edge of the long driveway for overflow parking, as well as a 10-spot gravel parking area planned to be installed along the driveway as permanent overflow parking.
Article continues after...
Yesterday's Most Read Articles
 Peterborough voters approve funds for fire and rescue station
Peterborough voters approve funds for fire and rescue station
 HOMETOWN HEROES – Rose Novotny is motivated by community
HOMETOWN HEROES – Rose Novotny is motivated by community
 Mt. Monadnock Little League celebrates opening day
Mt. Monadnock Little League celebrates opening day
 ConVal committee begins to study withdrawal process
ConVal committee begins to study withdrawal process
 Mascenic custodian named statewide 'Champion for Children'
Mascenic custodian named statewide 'Champion for Children'
 L. Phillips Runyon III – Personal freedom and the common good
L. Phillips Runyon III – Personal freedom and the common good
Only one person in the audience provided feedback on the proposal. Chris Veilleux, who lives immediately next door to the school, proposed that the school put up a fence or barrier between his property and the school’s, noting that with the additional building, he would expect an increase in enrollment, while at the same time, the play area on the property would shrink.
Veilleux said it’s not uncommon now for children to come close to that property line, and that his driveway is also close to the shared boundary.
“I don’t want the responsibility of anyone getting hurt on my property. It’s a safety concern for me,” Veilleux said.
The Veilleuxes share about 200 feet of property boundary with the school.
Planning Board member Kim McCummings agreed, saying, “I think it make sense.”
Michael Aho, representing the Heritage Christian board, said he could not individually commit to a fence or other barrier, but that he would be willing to bring it to the whole board for consideration.
The board discussed whether it should make a barrier or a fence a condition of approval, but ultimately decided it was beyond its purview. However, the board did agree to attach a “recommendation” to the approval that the school meet with abutters to discuss a fence or other solution. The recommendation is not binding.
The board then unanimously approved the project, with six technical conditions.
In a separate case, the Planning Board continued review of a major subdivision for a 17-unit planned unit residential development, or PURD, submitted by Graz Engineering on behalf of Tim Halliday, without discussion, at the request of the applicant.
In a letter submitted to the board by Paul Grasewicz of Graz Engineering, Grasewicz requested the hearing be continued until the application completed a review in front of the Zoning Board.
McCummings, who also serves as clerk to the Zoning Board of Adjustment, noted that the plan is currently undergoing revisions, which may change the parameters of the application, including reducing the number of units proposed. The board discussed whether the changes would require the applicant to resubmit the proposal, or if it could be a continuance of the original hearing, but did not make any decision on the matter on Tuesday.
The Planning Board agreed to continue the hearing until April 4 at 7 p.m.
Ashley Saari can be reached at 603-924-7172 ext. 244 or asaari@ledgertranscript.com. She’s on Twitter @AshleySaariMLT.






 PHOTOS: New Ipswich marks Memorial Day
PHOTOS: New Ipswich marks Memorial Day
